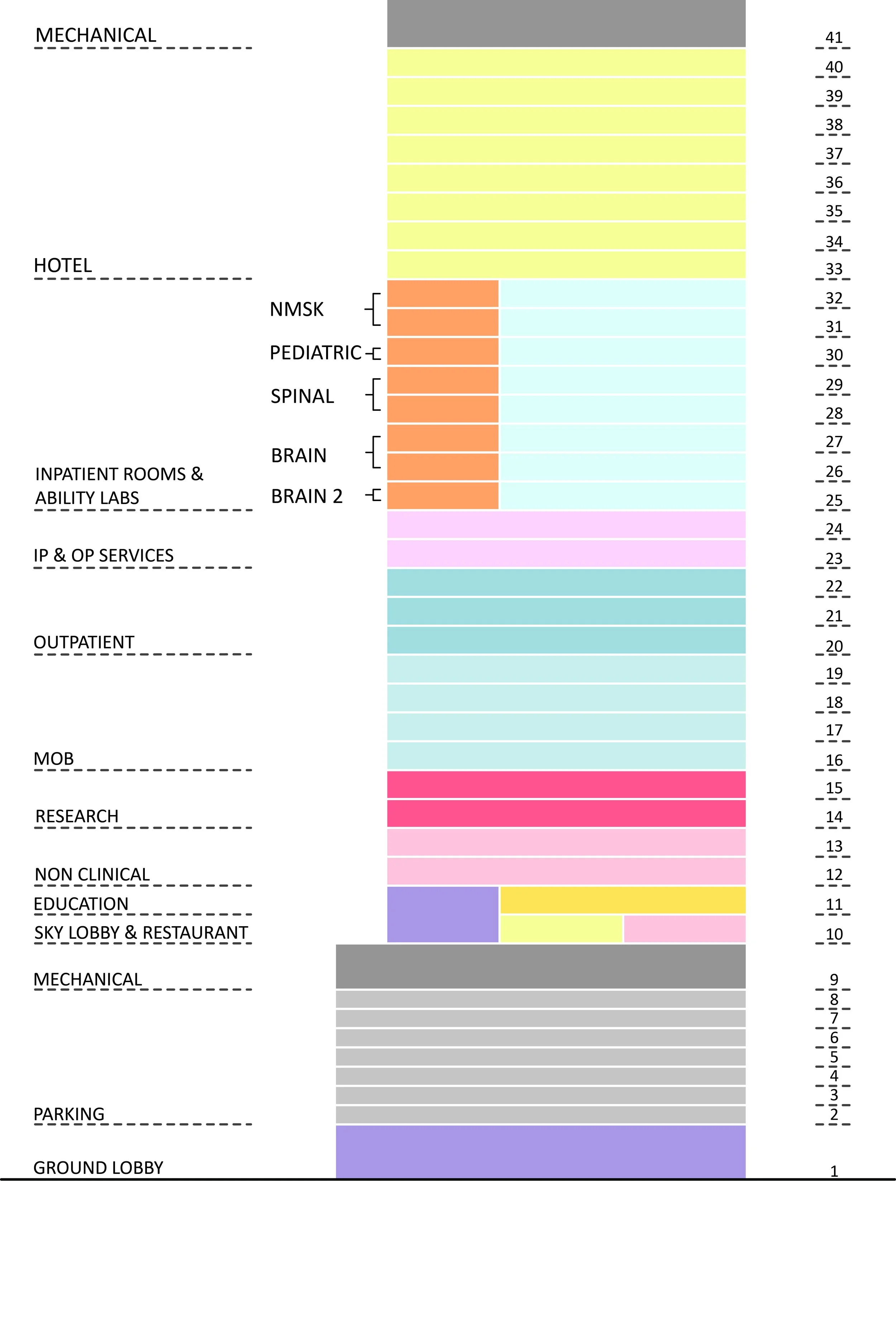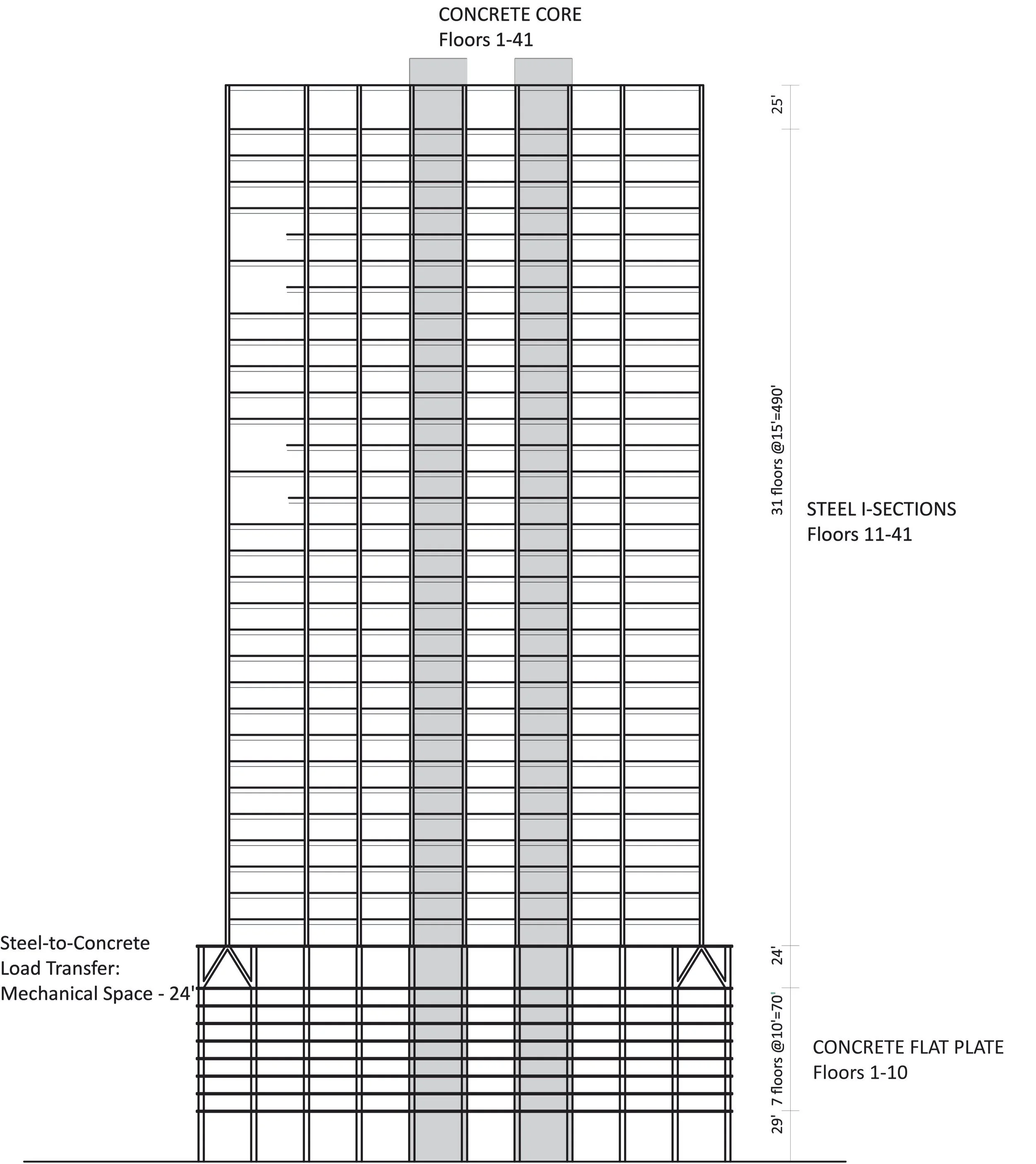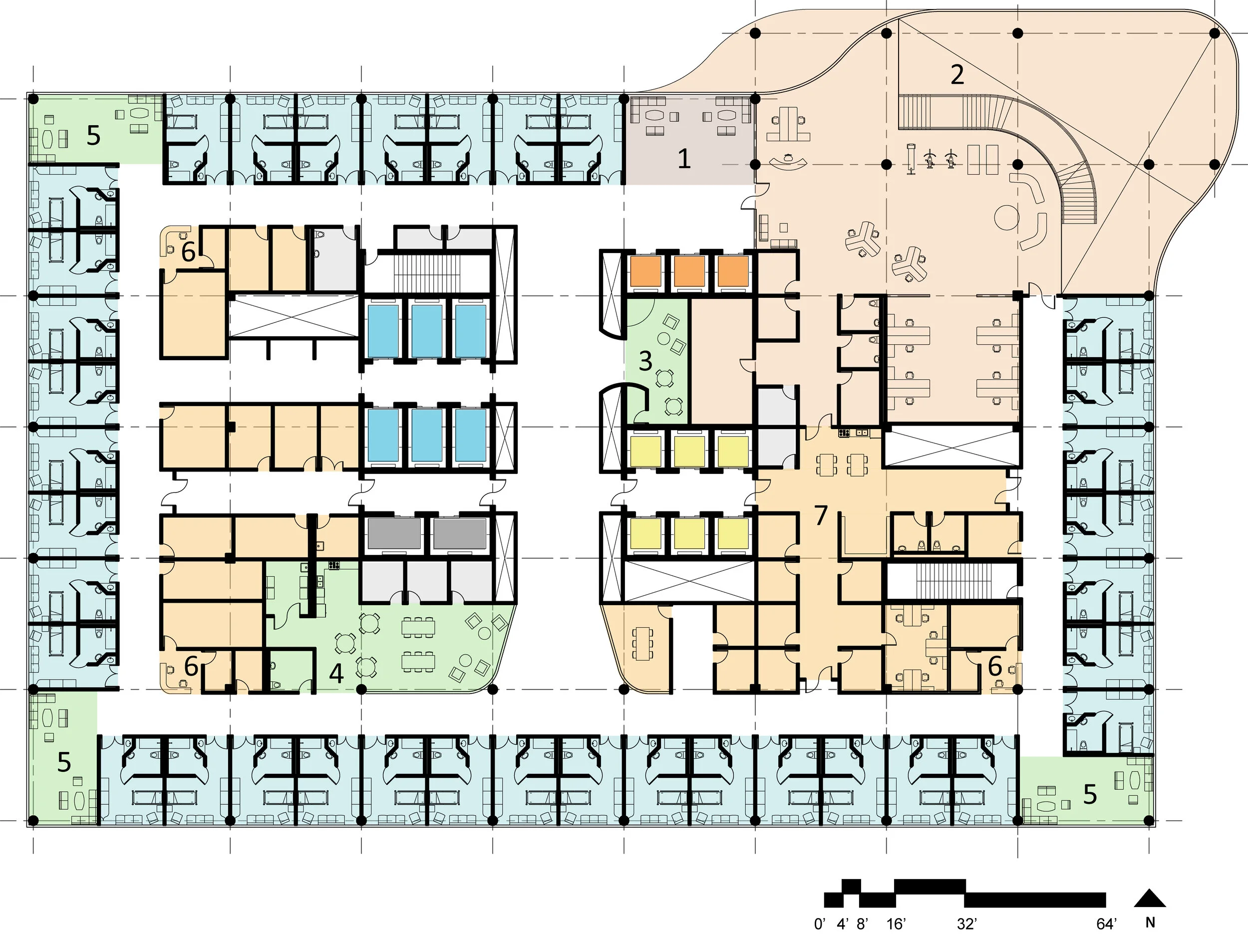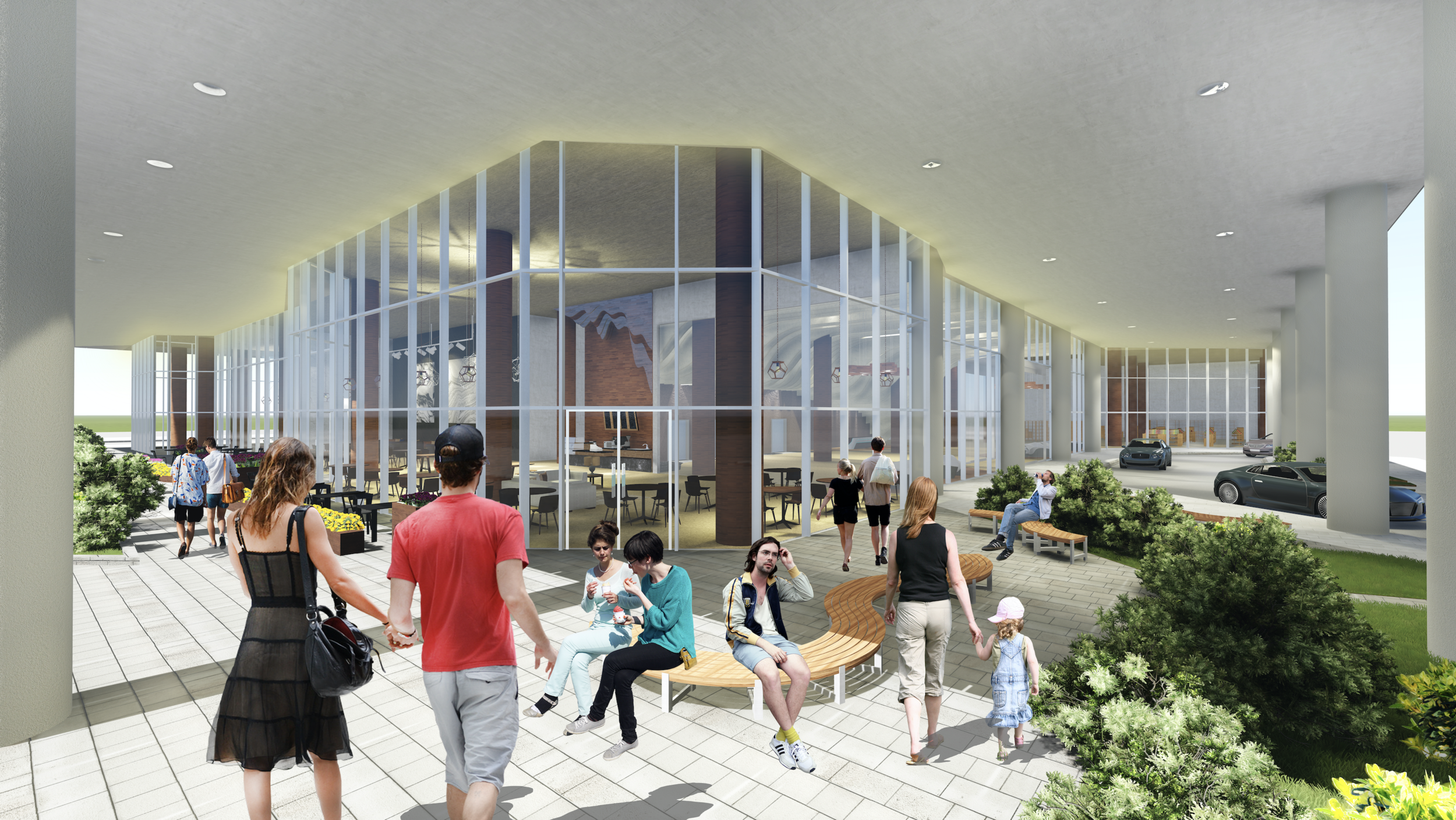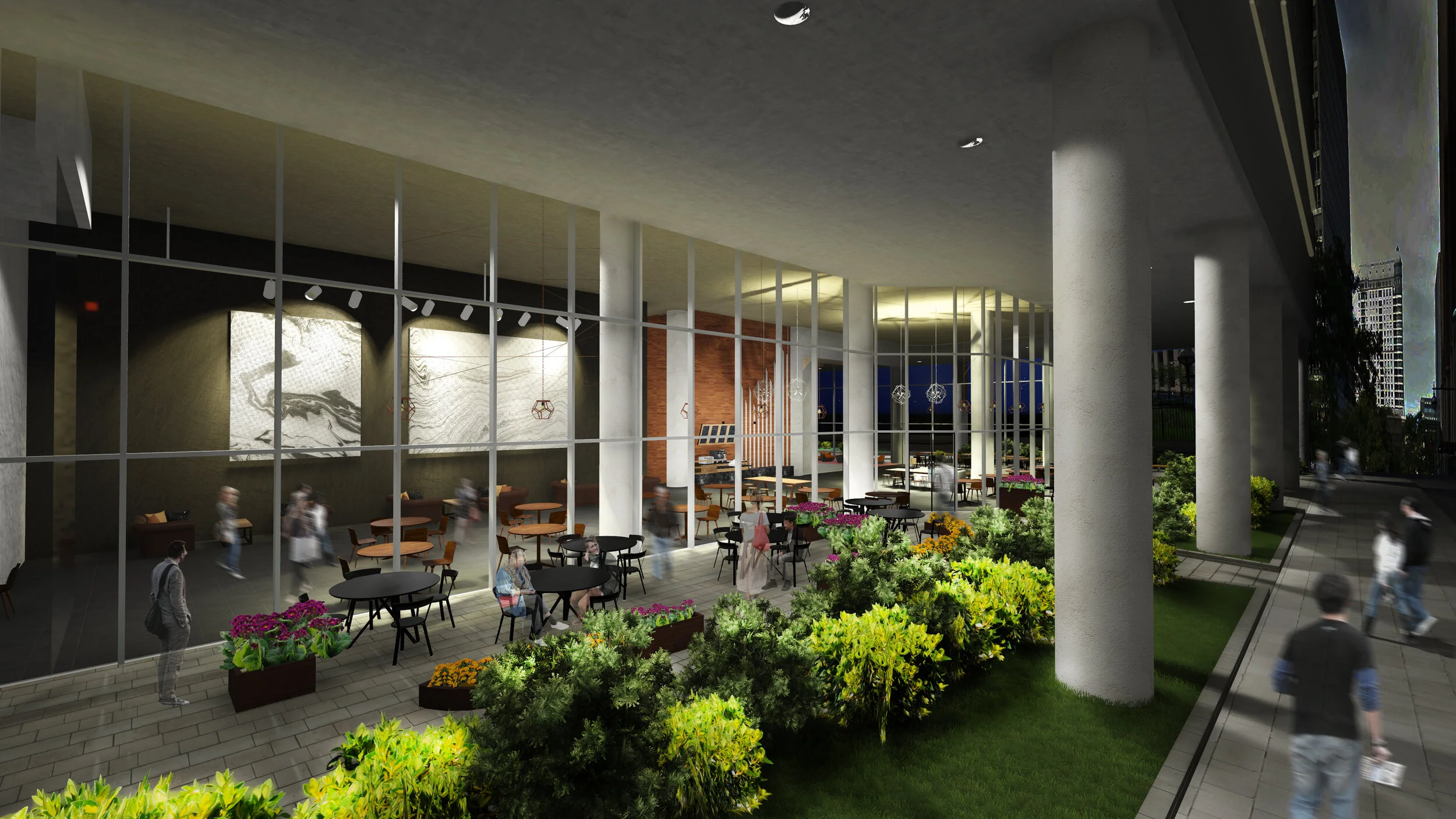Shirley Ryan Ability Lab
01 355 E Erie St, Chicago
Graduate Studio - Fall 2017
Team - Nishita Joshi, Miya Teng, Katie Ball, Daniella Gomez
Professor - Michael Kyong-Il Kim | Teaching Office - HDR, ChicagoShirley Ryan AbilityLab helps in creating a patient-centric environment, and to continue to be a world leader in high-quality rehabilitation care. The redesigned building aims to achieve optimum comfort, safety and functional efficiency for the patients, staff and visitors. Minimized travel time, collaborative spaces for pateints,doctors and visitors, clean zones and a healing environment that facilitates faster recovery for patients are the primary goals of the deisign. The building is a statement of innovation within the medical campus and includes various aesthetic elements that provide a positive effect to patients.
Entrance Lobby
Sky Lobby
Cafe Entrance
Patient Courtyard
Exterior View
Exterior View



